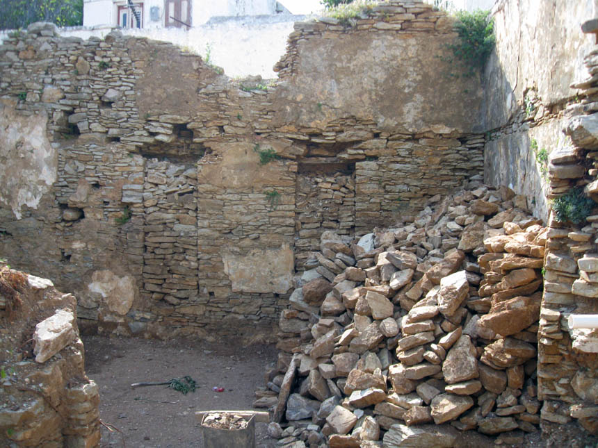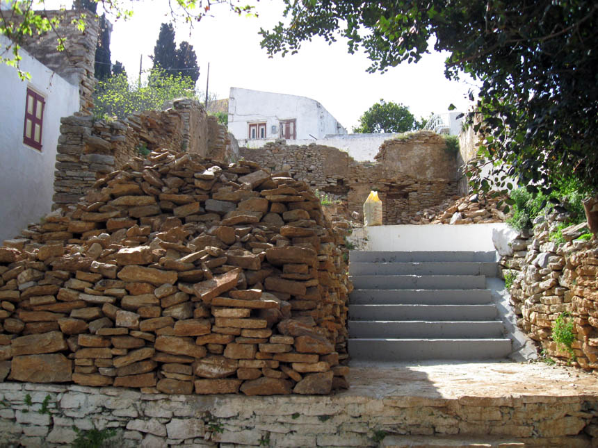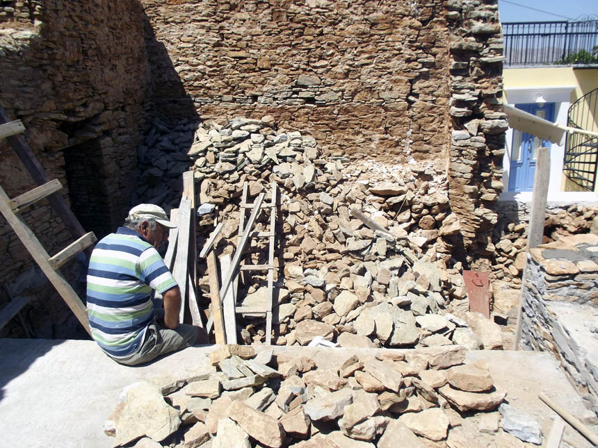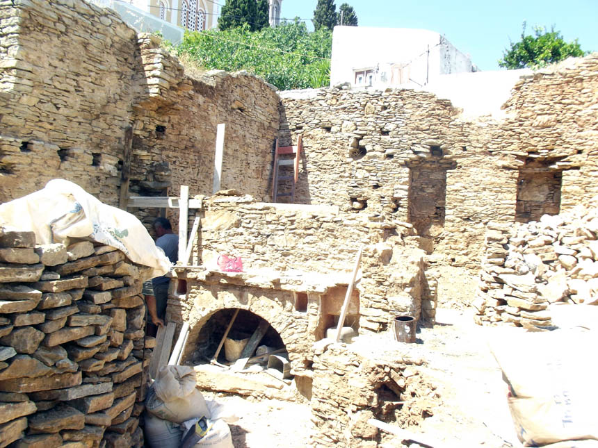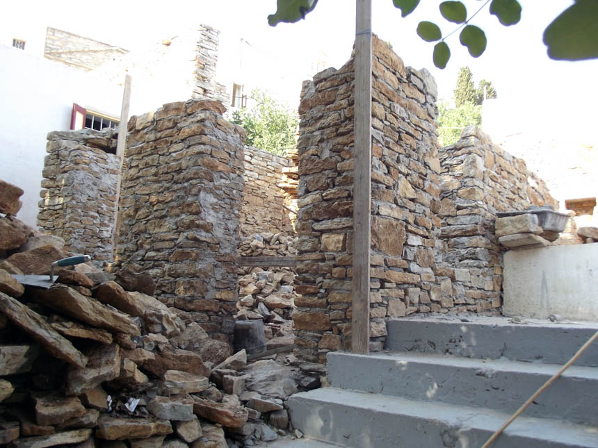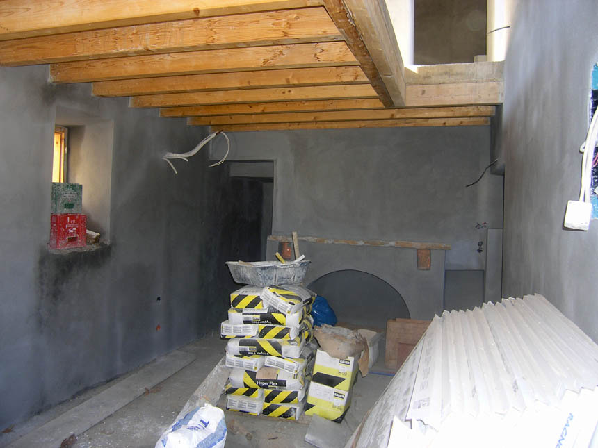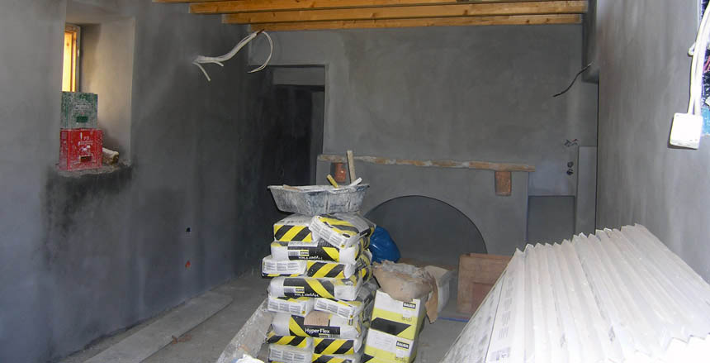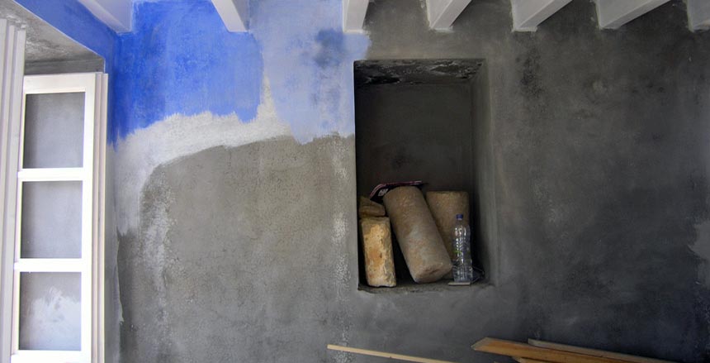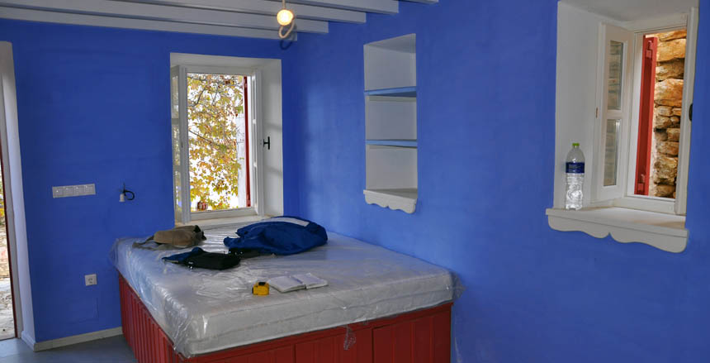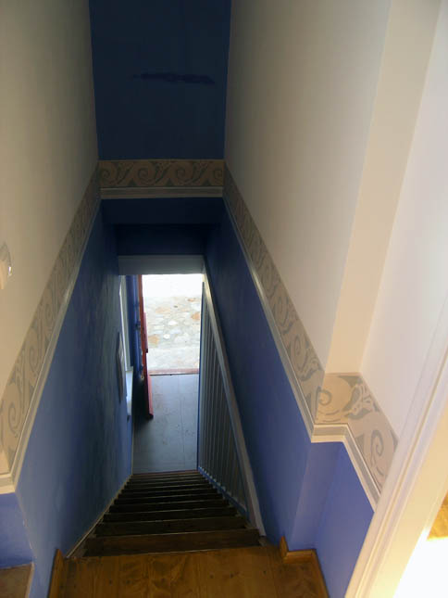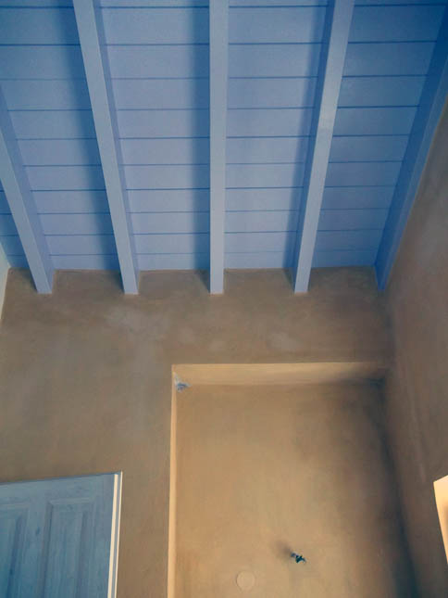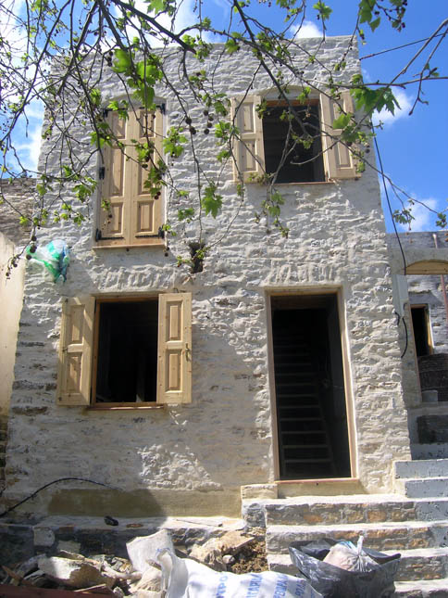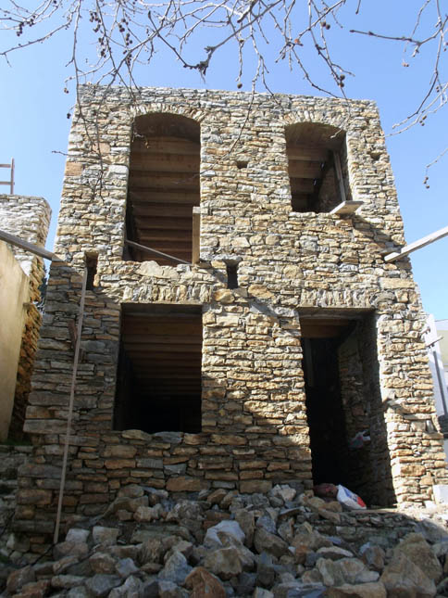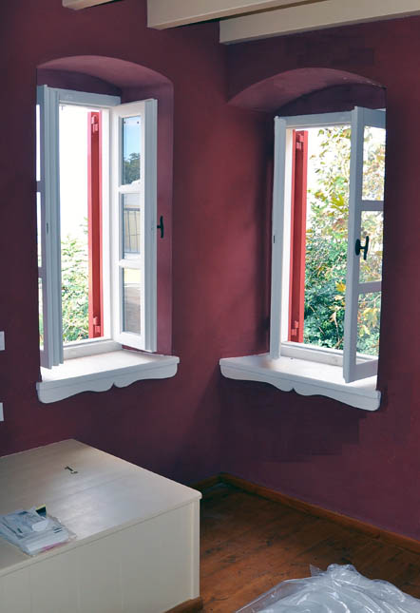PLATANOS CONSTRUCTION
Our Vision Coming To Life
Villa Platanos, is a clear proof of virtuosity, of craftsmanship and elegance of Symians’ craftsmen, who continue to work and produce such carvings.For the restoration of the house, where used the existing stones of ruins, while, the old masonry was maintained where possible. The traditional materials such as stone, wood, tiles and erratic Symian slates, dominate. However, for reasons mainly static, for fire protection, thermal insulation and hygiene, modern materials were used, such as unreinforced and reinforced concrete, insulation materials, ceramic tiles etc. This modern materials, where used so as not to weaken the sense that this building, existed even since the pre-past century.The layout of the building follows, to a very great extent, the old organization of spaces. Although, it modifies, in the least burdensome way, the sizes and the uses of spaces, in order to correspond, as much as possible, to the requirements of the 21st century.
The underground tank cleaned of litter and repaired, so as to keep storing the rainwater. Although this water is not sufficient for the current needs of a home, supplements with water the City network, which now reaches, on a daily basis, the houses of the village. The basement, which was once a storage area beneath the plaster of the ground floor, after the dredging, got a sufficient height to form the bath of the ground level. On the ground floor, the traditional “Tsimia” was maintained, viz the fireplace with the niches and the cupboards on either side, which indicate its use as a kitchen. This room, because of its size, constitutes a place where the family could spend most of the time. It can also be used as a sleeping area for large families, as the wooden sofas, generously offer another storage room. That is the ambiance we sought to revive, and for that reason, the fireplace was preserved. Besides, the wooden sofa was repaired, as it reflects the craftsmanship of the carpenters of another era -and that, fortunately, local artisans still retain. Thus, this sofa, occupies a significant position, not only as a rest room, but also as a storage for necessary linen.
On the North wall, next to the fireplace where a window is detected, on the thickness of the stone wall, it was organized a table with all the essentials for making beverages, or even for a simple meal. The destination area is no longer the kitchen, but the “Tsimia” fireplace. This happens through the fireplace, does not constitute just a means for cooking, but also it is this dynamic element that warms the room, figuratively and practically, extending, on one hand, the holiday until Christmas, and providing, secondly, warmth in Spring and Easter, when the weather just “remembers” of the Winter. The wooden staircase connecting the ground floor with the rest of the house, will give once again the opportunity to the Symian Craftsman to show his mastery. In its main body, is hidden not only a closet, but also cabinets for utensils and other devices…
The wooden staircase connecting the ground floor with the rest of the house, will give once again the opportunity to the Symian Craftsman to show his mastery. In its main body, is hidden not only a closet, but also cabinets for utensils and other devices… The ground floor is also connected with the first floor, thanks to the six steps of the square, adjacent to the front door. These steps, lead to the house’s terrace, and therefore to the kitchen and the other bedrooms. Consequently, the steps provide access to the ground floor and the first floor. On the ground floor, was stood a functional kitchen with all the essentials for the daily family cooking. The “discourse” between the terrace and the kitchen is ideal, as the temperate climate allows the openness, even in winter. The terrace can be used as a living room and as a dining room, while it connects the main house with the ground floor. The kitchen gives the artisan the opportunity to syndicate the wood with the old art and the modern materials, to harmonise the atmosphere of nostalgia with the technology of the new devices. From the kitchen, we freely meet the bath and then, the stairs that lead to the atic, which has been transformed into a beautiful and spacious children’s room. Upstairs, the doors lead us to the two main bedrooms, while the stairs lead us down to the ground floor. In the big bedroom, dominates the sofa-bed, the stone arc at the bedside, and the wooden paneled wall, that reminisces the “Boulemes” which definitely separated the room from the hall back then. And in the East, there is the wooden balcony to hark the life in the Square, to gaze the open sea, to constitute… the observatory of the house.Anastasia Papaioannou, Architect


